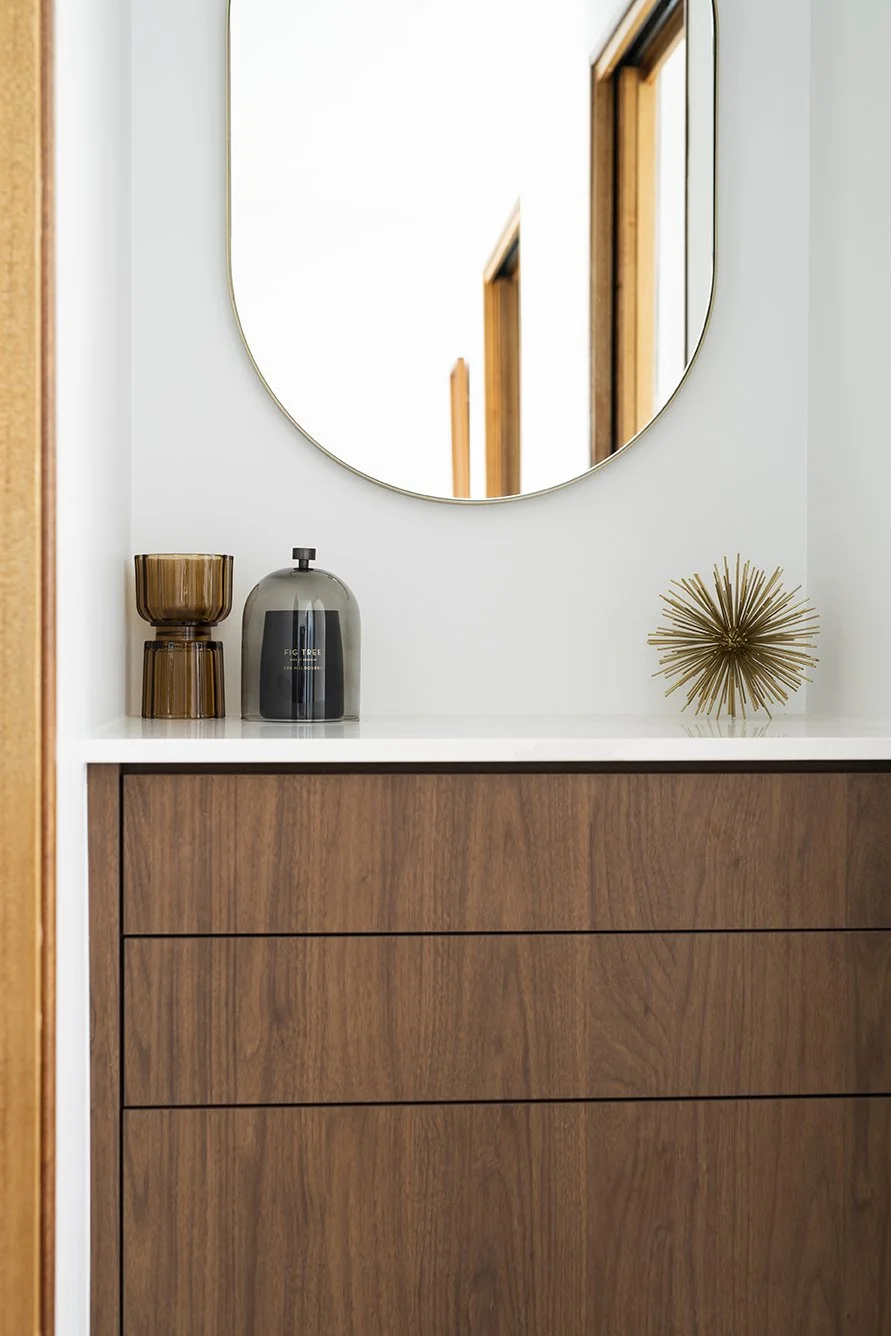
MT. CLAREMONT
RESIDENCE
INTERIOR DESIGN
It was such a pleasure to deliver on my clients’ brief of creating a weekend retreat which accommodated their specific requirements to become a second home close to their young family. Their once-tired granny flat was completely transformed, while still complementing the 1960s art-décor style main dwelling.
The project evolved into a revival of most areas of their stunning architect-designed home, with extensive renovations to the bathrooms and laundry taking the clients’ specific needs into account. The original tiled floor was replaced with rich marri timber, and custom joinery, window treatments, fittings and furnishings were added throughout to complement family heirlooms and artwork. The home was made completely wheelchair-accessible to accommodate our clients’ needs, and the transformation was completed with architecturally designed landscaped gardens.
Our clients were a joy to work with, and we developed a long-lasting and trusting relationship by approaching the project closely together with passion.
___
_______________________________________________
marri timber floors
_______________________________________________
custom joinery
_______________________________________________
window treatments
_______________________________________________
fittings & furnishings
_______________________________________________
completely wheelchair accessible













